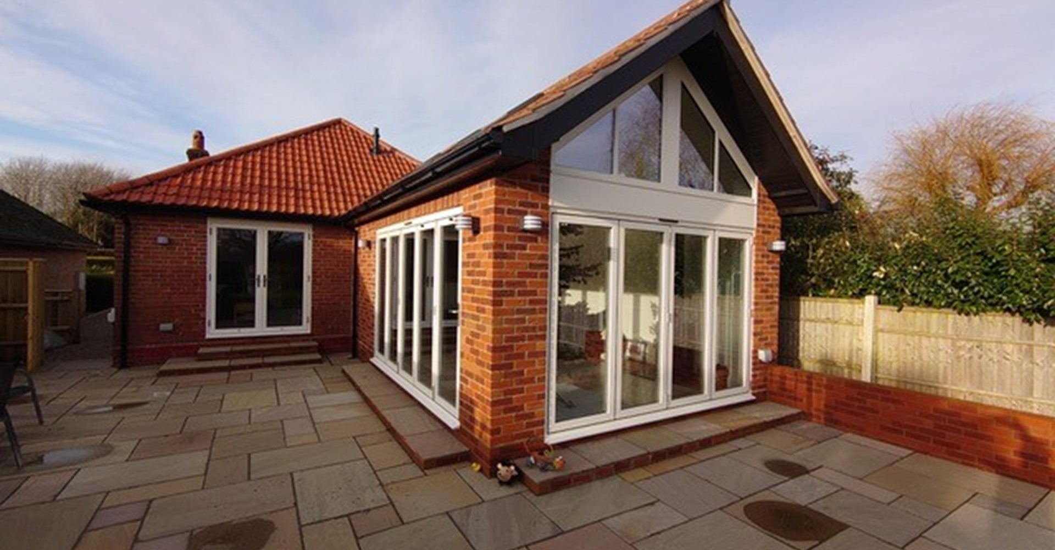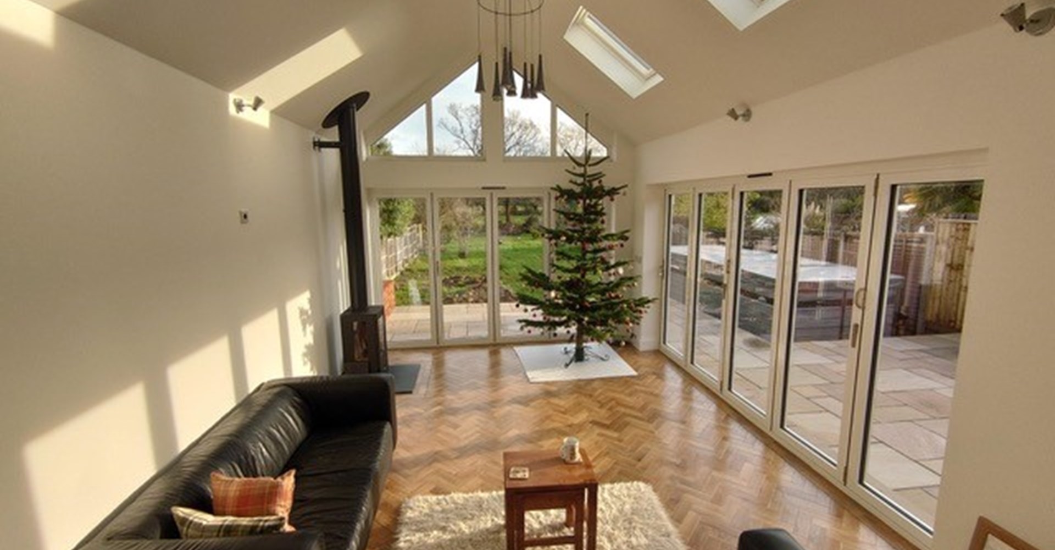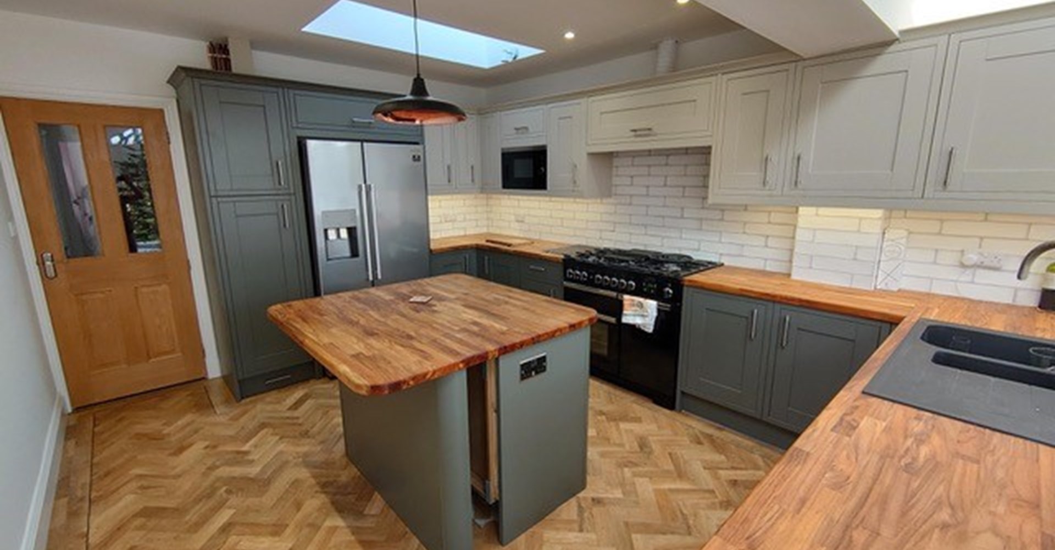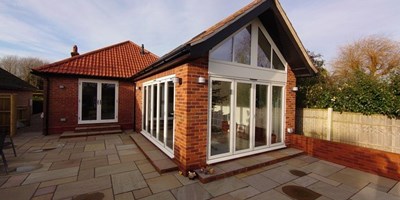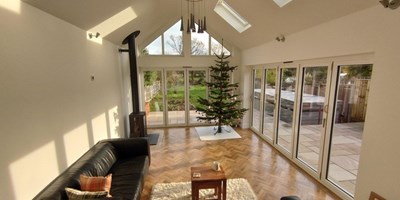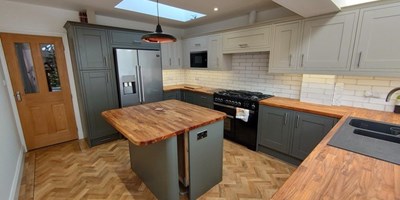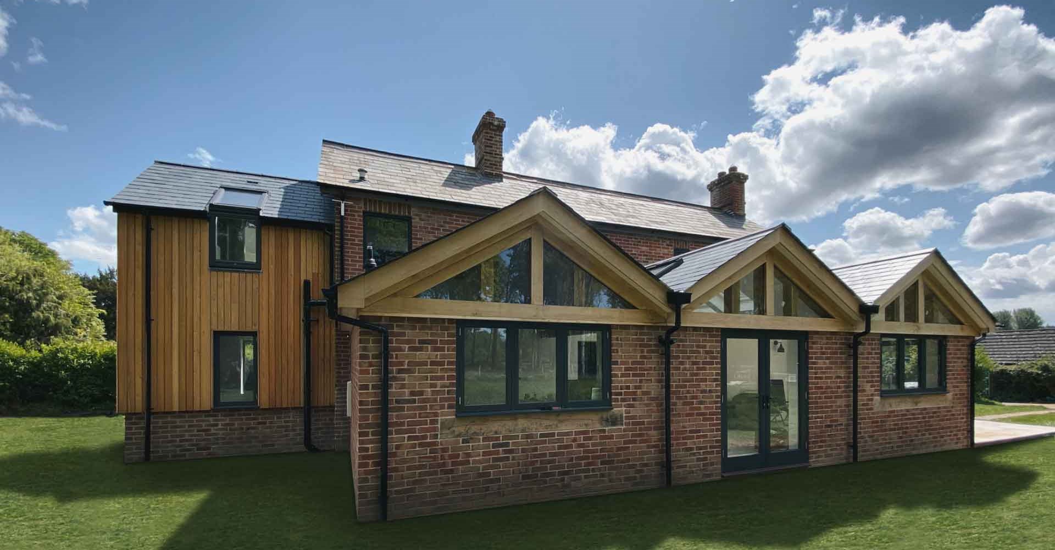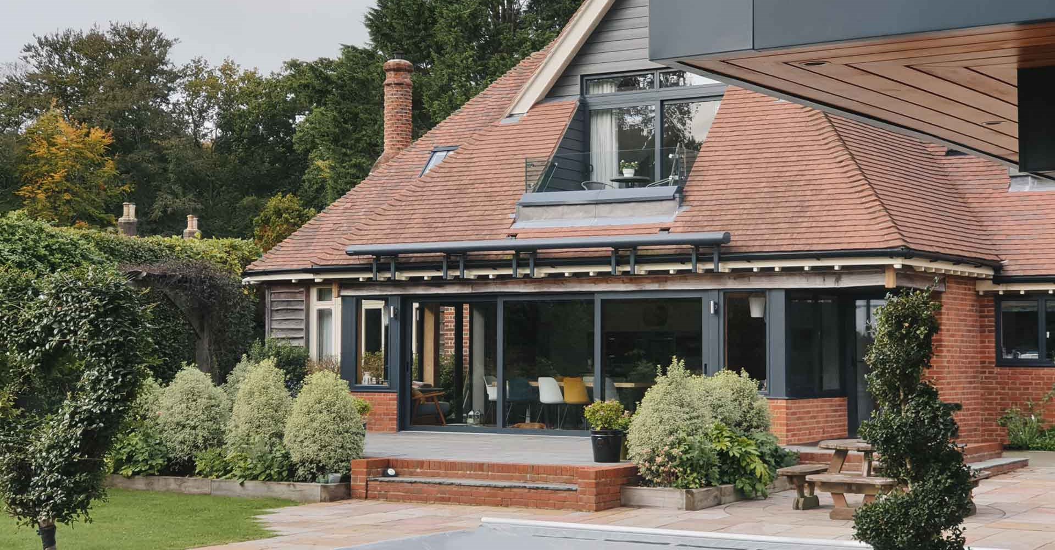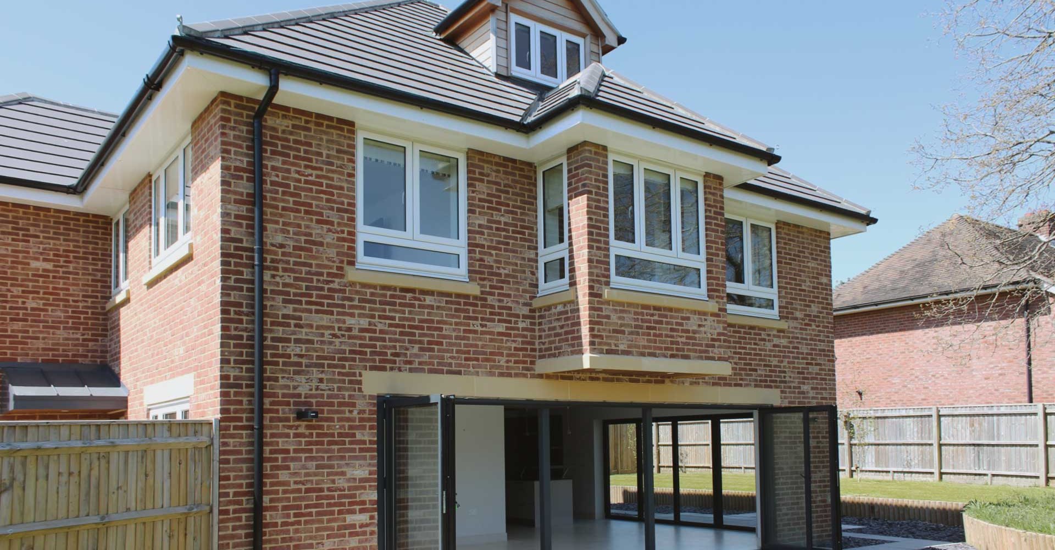Woodlands
THE VISION
The client wanted to extend and change the layout of the property to provide an open plan family space incorporating a lounge, kitchen and dining room that took advantage of the lovely garden and views to the rear.
We built a substantial single story rear extension opening onto the garden with vaulted ceilings, a fully glazed gable and roof lights to create a light flooded room. We were able to incorporate a higher than normal level of glass in the extension by improving the thermal efficiency of the property elsewhere.
We created more space for the rear extension by demolishing an existing garage at the rear and building a new oak framed garage at the front of the property.
WHY Silverwoods
Silverwoods were recommended to the client by their architects. We quickly built a strong relationship with the client, who liked our clear and transparent pricing and quote as well as the fact we could provide excellent references from previous projects.

